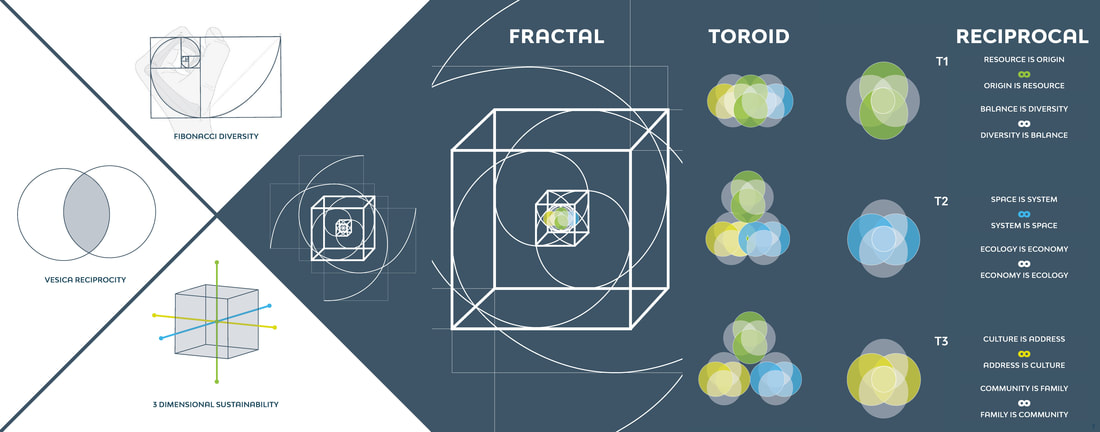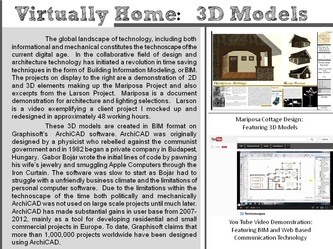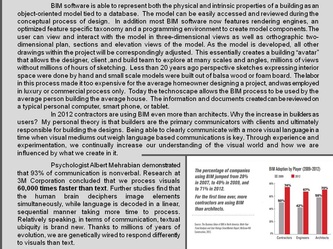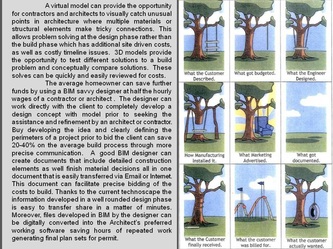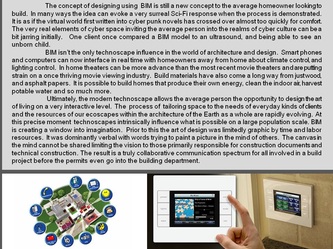SERVICE:
The Collabrish service optimizes the dual value of design. Design valued as an aesthetic expression and design as an organizational method for process. Collabrish service is centered on the client experience and is managed via a website dedicated to each client's project. The website is part of our virtual eco-office please review the information on our sustainable business model for more information and examples. Our special Hybridesign experience is a six step design then build process that begins with establishing a design concept, first. Starting a new construction or remodel project with the Collabrish Hybridesign concept driven process simplifies the workload saving clients and trade partners time, stress, and money.
WHAT IS A DESIGN CONCEPT?
It is a common misconception that sustainability, green design, or different styles of architecture and interior design are design concepts. These elements alone are not design concepts but rather parts of a design concept. To say these parts are a concept, is like trying to say that an arm is the same as a body. Just like a body is the sum of it's parts, a design concept is a complex, fully functional whole idea. A design concept represents a project, like a persons name represents the identity of a whole person.
WHY IS THE DESIGN CONCEPT FIRST?
A design concept for a home is essentially the identity of a destination. To begin a project without a clear design concept is like starting a very long journey without a final destination in mind. Design is a process of selections and each selection creates momentum and progress that is the same as motion traveling in a direction. Using a design concept and intentional design choices ensures the destination is reached in a cost effective and satisfying manor. Arrival at a destination on time and in budget is a result of knowing where you are going from the very start, not 1/2 way into the process.
HYBRIDESIGN
CONCEPT DEVELOPMENT PHILOSOPHY:
To be Collabrish, is to take actions imbued with the characteristics of collaboration. Collabrish actions promote a balance that is born of diversity. The Collabrish Hybridesign Fractal is a template for developing spatial design concepts which examine quantum entanglement, in design. All ideas are connected, all design is connected.
A fractal is a three dimensional geometric figure. Each part shares self-similar characteristics to the whole. Fractals are useful in modeling structures in which similar patterns recur at progressively connected infinite scales. The three geometric concepts used to create the fractal are: the vesica pisces, Fibonacci sequence, and the 3D spatial axiom. The vesica pisces represents reciprocity between opposites. Fibonacci is diversity like human hands, which consistently exhibit the Fibonacci spiral, and yet every fingerprint is unique. The 3D spatial axiom represents sustainability because matter is neither created nor destroyed.
The fractal model creates a central quantum entanglement of fifteen spheres. There are three conjoined toroids, each made of four spheres which create an inner fifth sphere. The connections of the spheres are entangled and disruption of any sphere affects all other spheres.
The three torids represent an infinite number of abstracts as they exponentially expand from the center. Torids entangle infinitely with other torids. Some examples of toroid abstracts are:
T1 DIVERSITY, T2 RECIPROCITY, T3 SUSTAINABILITY
T1 WHY, T2 HOW, T3 WHAT
T1 CONCEPT, T2 DESIGN, T3 BUILD
T1 ACCOUNTABILITY, T2 SELF, T3 OTHER
Each torid is made of four spheres, which contain two pairs of reciprocals. The reciprocals are the foundational core of the fractal and hybridesign philosophy. The reciprocal definitions do not change as the fractal expands. The reciprocal definitions are also infinitely relative to toroid abstracts. The reciprocals are:
T1 ORIGIN ∞ RESOURCE / BALANCE ∞ DIVERSITY
T2 SPACE ∞ SYSTEM / ECOLOGY ∞ ECONOMY
T3 ADDRESS ∞ CULTURE / COMMUNITY ∞ FAMILY
A fractal is a three dimensional geometric figure. Each part shares self-similar characteristics to the whole. Fractals are useful in modeling structures in which similar patterns recur at progressively connected infinite scales. The three geometric concepts used to create the fractal are: the vesica pisces, Fibonacci sequence, and the 3D spatial axiom. The vesica pisces represents reciprocity between opposites. Fibonacci is diversity like human hands, which consistently exhibit the Fibonacci spiral, and yet every fingerprint is unique. The 3D spatial axiom represents sustainability because matter is neither created nor destroyed.
The fractal model creates a central quantum entanglement of fifteen spheres. There are three conjoined toroids, each made of four spheres which create an inner fifth sphere. The connections of the spheres are entangled and disruption of any sphere affects all other spheres.
The three torids represent an infinite number of abstracts as they exponentially expand from the center. Torids entangle infinitely with other torids. Some examples of toroid abstracts are:
T1 DIVERSITY, T2 RECIPROCITY, T3 SUSTAINABILITY
T1 WHY, T2 HOW, T3 WHAT
T1 CONCEPT, T2 DESIGN, T3 BUILD
T1 ACCOUNTABILITY, T2 SELF, T3 OTHER
Each torid is made of four spheres, which contain two pairs of reciprocals. The reciprocals are the foundational core of the fractal and hybridesign philosophy. The reciprocal definitions do not change as the fractal expands. The reciprocal definitions are also infinitely relative to toroid abstracts. The reciprocals are:
T1 ORIGIN ∞ RESOURCE / BALANCE ∞ DIVERSITY
T2 SPACE ∞ SYSTEM / ECOLOGY ∞ ECONOMY
T3 ADDRESS ∞ CULTURE / COMMUNITY ∞ FAMILY
THE PROCESS:
1. Design Concept
To create a design concept is the first step. It is hard work and a journey of discovery. Each projects design concept process is unique and tailored to you, the client. A variety of brainstorm techniques, research methods, and creative theories are used to develop a unique one of a kind design concept for every Collabrish client.
|
2. Budget and Project Goals
Developing a budget for the costs of a project and the goals of the project are simpler when a design concept is in place. Goals for a project include the size, number and types of spaces, function of each space, and sustainable features. This is also known as the project program.
|
3. Site Selection
With a design concept, budget, and project program in place decisions revolving around property selection and purchase will be enlightened. In remodel this step is not necessary. However sometimes, the scope of the remodel is reconsidered in light of the information from steps 1&2.
|
4. Architecture Development
Once a site is selected Collabrish can use 3D Virtual Modeling to develop the floor plans and elevations. These models create an easy to understand format for both the client and build partners. A picture is worth a thousand words and using less words to make design decisions saves time, money, and prevents misunderstandings. Basic architecture work produced will be given to the architect in their CAD file of choice, saving duplication of efforts. Collabrish recommendations for a licensed architect are based on the client style of project and personality. A talented architect adds another layer of creativity and collaboration. Evolution and improvements made with an architect are based on a fully developed understanding of the client's design concept, budget, and project program.
|
5. Exterior and Interior Selections
While the Architect is working on the final plan sets for permitting and engineering, Collabrish will be assisting in selection and documentation of all finish selections.
|
6. Build Partner Selections
With a final plan set and all finish selections made it is time to go to final bids and select a general contractor for the project. Clients are always welcome to seek as many bids for a project as they like. Strong symbiotic industry relationships allow Collabrish to recommend and coordinate the best trade partners for the personality of the client and build methods of the project. The match results in quality craftsmanship evolved from dynamic creative working relationships between clients and their build-team. Value inherent in finished projects is a result of focused intentional designs, collaborative multi-disciplinary communication, and a build-team selected to manifest the client’s design experience.
|
3D VIRTUAL REALITY MODELING:
WHY CHOOSE COLLABRISH?
Collabrish design services evolved from 19 years of working in the custom home production neighborhood industry of Central Oregon and an MFA in Interior Architecture and Design. Experiences in production construction management, retail sales in specialty design fields, freelance design consultation, and industry related materials fabrication, created a multi-perspective understanding. These diverse insights embody the Collabrish Hybridesign experience, which influence origins of inspiration, design function, client build-team relationships, project management, business practices, and philosophy. Collabrish creativity and organization methods grow into client centered communication networks for the design then build process. Documentation is web based and calibrated to the work flow of trade partners which simplifies workloads saving clients and trade partners time, stress, and money.
